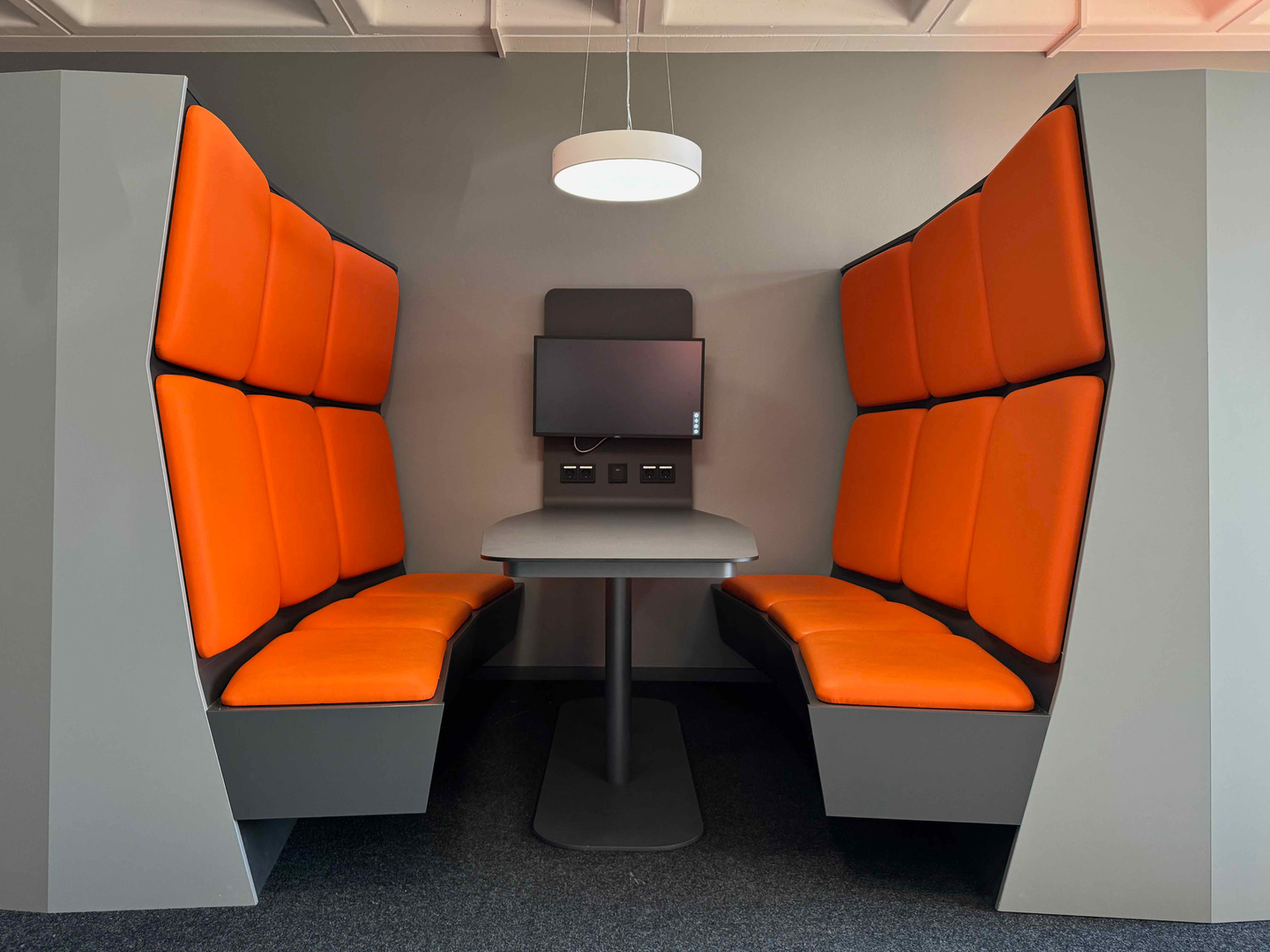A seating and workplace landscape for versatile application concepts
PLEXGROUP developed and designed a seating and work landscape in the library lobby for the Würzburg University Library. The large area is used by students to study, work and linger and enjoys heavy visitor numbers. The semi-public area has its own requirements in terms of materials and functionality, which form the basis of the concept.
Design between monument protection, brutalism and functionality
The university library building is a listed building because its Brutalist architecture is absolutely exceptional. The design of the seating niches refer to the architectural identity of the building by displaying an iconographic design language and incorporating the existing architecture with customised components. Through the colour scheme and choice of materials, the furniture series establishes a connection with the corporate design of the university library. The bright orange colour is not only reflected in the communication, but also in the architecture.
A central focus of the project is to create a harmonious connection between publicly accessible areas and private workspaces. The aim is to create spaces that offer an inspiring environment for concentrated work, while at the same time encouraging interaction and social networking.

New Work: Flexibility and technical equipment
In the style of New Work, the seating landscape takes into account the diverse working concepts of the students. It enables concentrated solo work as well as collaborative tasks. The separate seating niches offer acoustic and visual protection while remaining open and visible.
In today's world, working means using electronic devices. In order to meet the needs of current and future generations of students, the seating areas are equipped with modern communication technology.
The design thus provides a creative and functional framework while still allowing individual use and appropriation by the students.






